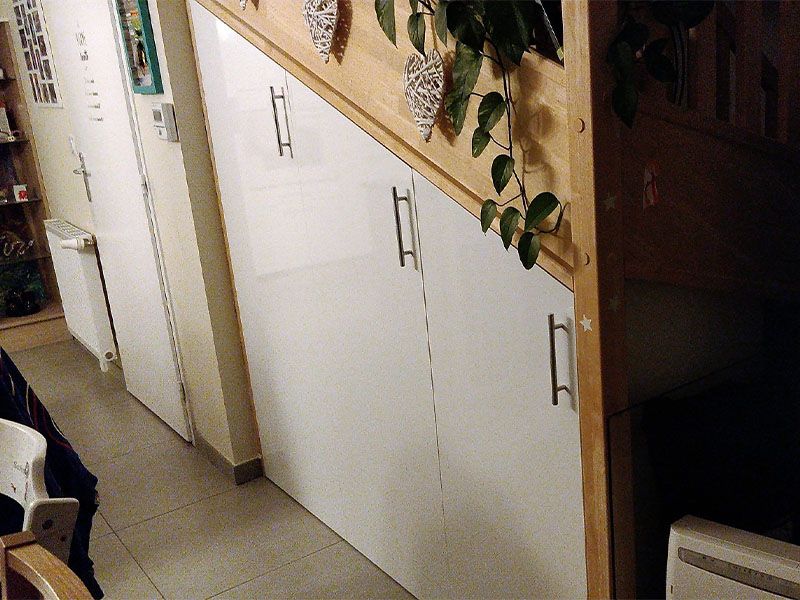
Article : Before and after: redesigning and optimising a space under the stairs
Take a look at our before and after shots of under-stair fittings to see the benefits for yourself.

Take a look at our before and after shots of under-stair fittings to see the benefits for yourself.
Spaces under the stairs are generally wasted square metres because they are difficult to use. Fitting out an under staircase with made-to-measure furniture will allow you to sublimate it while optimising space and storage. Indeed, our configurator gives you the opportunity to create under-slope furniture and variable-height furniture: ideal for fitting out a space under a staircase. Whether in terms of dimensions, colours or interior fittings, you have aninfinite panel of possibilitiesto create the furniture that will perfectly meet your needs. As well as creating a piece of furniture that will fit perfectly into your space, our configurator allows you to take into account any obstacles you may encounter: electrical socket, switch, electricity meter...
Find our before/after of under-stair fittings to get a better idea of its benefits.
Generally speaking, spaces under stairs still tend to be fairly poorly exploited or even unused, whether in height or width, even though they can be real assets within an interior. Whether it's in terms of the additional storage they provide, their space-saving potential or their ability to be a strong element of interior design, you have everything to gain by placing a tailor-made piece of furniture within an under-stair space.
Byfitting out an under-stair space with bespoke furniture, you have the opportunity to create a multitude of extra storage spaces that will allow you to optimise this space with ease. Using made-to-measure furniture allows you to make the most of the space. Depending on its location, you can easily create a bookcase or dressing room. Place doors to create closed storage units to conceal items that shouldn't be visible to everyone.
In some rooms there is a staircase leading to a mezzanine. The space underneath this staircase is an area that is important to make good use of, given that bedrooms are narrow rooms where every space has its importance. Often, the space is converted into a study or reading area, but this type of layout wastes space. Made-to-measure allowsan under-stair area to be fitted out while maximising the available surface.
Fitting out an under-stair dressing room is an ideal solution. Wardrobes are an essential part of any bedroom, making it easy to store clothes, shoes, sheets or any other items. Taking advantage of the space under the stairs to fit an under-slung wardrobe will save space in this sleeping area. What's more, made-to-measure gives you the opportunity topersonalise the interior of your furniture: sliding wardrobes, trouser racks, retractable wardrobes, shelves, etc. In this way, you can create a dressing room that perfectly meets your storage needs by mixing the types of interior fittings.
Here are some before-and-after examples of under-stairs fitted out with DessineTonMeuble made-to-measure furniture.
Before, we noticed that these under-stair spaces were empty and unused. Precious square metres were therefore being needlessly wasted within these interiors.
Afterwards, the spaces under the stairs are intelligently fitted out withadditional storage to meet everyone's needs while taking into account the skirting boards, electrical sockets and switches that were already present.