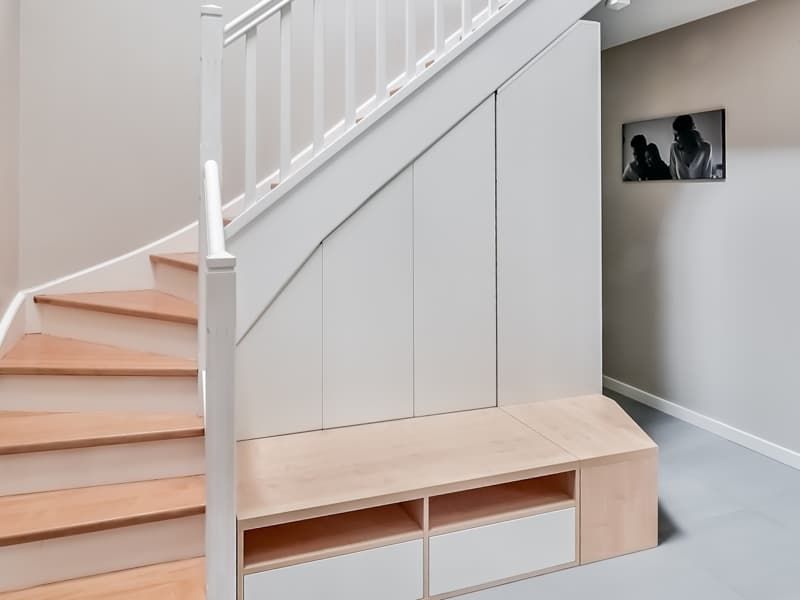
Article : An entrance unit under a quarter-turn staircase
A look back at this large-scale made-to-measure project: an entrance unit, placed under a quarter-turn staircase, with a bench seat.

A look back at this large-scale made-to-measure project: an entrance unit, placed under a quarter-turn staircase, with a bench seat.
A look back at this under-stair unit project created using our configurator. The owner of this piece of furniture wanted to optimise the space in his home. To achieve this, he decided to use a made-to-measure solution to create a space under the stairs. An added difficulty was that the slope of the staircase was not perfect. But with a little imagination and ingenious use of our 3D configurator, we managed to design his furniture in several configurations. Here's a look back at this major project.
This bespoke piece of furniture was modulated to be positioned under a quarter turn staircase, within an entrance. In order to make the most of this area that is difficult to fit out with several constraints, the final under-stair unit is made up of 5 different projects.
This entrance unit perfectly optimises the storage space under this staircase. What's more, the base unit used as a bench finds its perfect place here, given that the main purpose of this composition is to serve as a shoe cabinet. This means that users can easily sit down and take full advantage of their personalised layout.
This layout took a few hours of thought due to the many constraints present within this space. First of all, an under-stair space is always a complex space to fit out without the use of bespoke fittings. What's more, here the slope isn't perfect. This layout therefore had to be divided into several parts in order to adapt to each area of the slope to the nearest millimetre, and therefore optimise the space as a whole. Finally, the made-to-measure furniture is positioned at a quarter turn. Our customer therefore opted to install a low piece of furniture in place of a bench to make full use of the depth of the space. So, despite the constraints, this under-stair unit has been intelligently designed and optimises the space perfectly.
Once the structure of the under-stair unit had been designed to measure, to the nearest millimetre, all the finishes were customised by our client. To blend in perfectly with the existing staircase and his interior design, classic colours were selected: white combined with light wood for a Scandinavian style. The result is a piece of furniture that fits in perfectly with the interior layout and style desired by its owner.
Because of its position within this interior, i.e. close to the entrance, our client had very specific and particular requirements for theinterior layout of his modular furniture. He needed storage, in particular closet space and an element for storing his shoes. For this, he opted for sliding shelves. Thanks to this system, shoes are easily accessible even if they're tucked away at the back of the cabinet. And the bench seat fits perfectly in front of this shoe cabinet. Here, the hinged doors open to 165° to allow the sliding shelves to be fully extended, giving easy access to shoes, even those stored at the back of the unit. Here, the column is 83 cm deep. Without this special arrangement, the bottom would be difficult to access.
Do you have the same constraints as this customer? Or do you particularly like this layout? We've put together all the information you need to configure this type of furniture for installation under your staircase.
Function : Entrance unit with bench seat
Colours used: Maple & Pearly white
Opening system: push-to-open
Budget : 4500€
Dimensions : Height 220 cm x Width 190 cm x Depth 143 cm
Configurations : 5 different designs